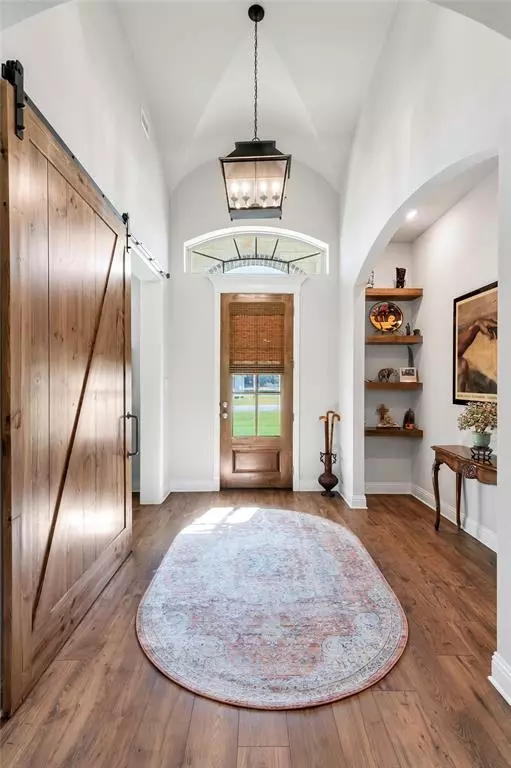For more information regarding the value of a property, please contact us for a free consultation.
221 Odell Road Springtown, TX 76082
4 Beds
3 Baths
2,649 SqFt
Key Details
Property Type Single Family Home
Sub Type Single Family Residence
Listing Status Sold
Purchase Type For Sale
Square Footage 2,649 sqft
Price per Sqft $196
Subdivision Rocky Creek Estates
MLS Listing ID 20708018
Sold Date 10/31/24
Style Traditional
Bedrooms 4
Full Baths 2
Half Baths 1
HOA Fees $25/ann
HOA Y/N Mandatory
Year Built 2021
Annual Tax Amount $6,212
Lot Size 1.000 Acres
Acres 1.0
Property Description
Back on the market at no fault to seller!!
Experience the perfect blend of country charm and city convenience with this immaculate French Country-style home on an acre of land. With four spacious bedrooms, including a versatile fourth room suitable for a home office or flex space, this residence offers ample space for comfortable living and working. The light-filled open floor plan features beautiful hardwood-style floors throughout the main living areas, creating a warm and inviting atmosphere. The gourmet kitchen is equipped with a stylish breakfast bar, stainless steel appliances, and a stunning kitchen island complemented by a walk-in pantry. The luxurious master bathroom is a serene oasis, boasting a double shower, ceiling fan, tub, and dual sinks. End your day with a relaxing evening on the covered patio, taking in the picturesque views of the surrounding area.
Location
State TX
County Parker
Direction See GPS
Rooms
Dining Room 1
Interior
Interior Features Cathedral Ceiling(s), Decorative Lighting, Double Vanity, Dry Bar, Eat-in Kitchen, Granite Counters, High Speed Internet Available, Kitchen Island, Loft, Open Floorplan, Pantry, Walk-In Closet(s)
Heating Central, Electric, Fireplace(s)
Cooling Ceiling Fan(s), Central Air, Electric
Flooring Carpet, Laminate, Tile
Fireplaces Number 1
Fireplaces Type Decorative, Living Room, Raised Hearth, Wood Burning
Appliance Dishwasher, Disposal, Electric Cooktop, Electric Oven, Electric Water Heater, Vented Exhaust Fan, Water Filter
Heat Source Central, Electric, Fireplace(s)
Laundry Electric Dryer Hookup, Utility Room, Full Size W/D Area
Exterior
Exterior Feature Rain Gutters
Garage Spaces 3.0
Fence Back Yard, Metal, Partial
Utilities Available Aerobic Septic, Community Mailbox, Rural Water District
Roof Type Composition
Parking Type Driveway, Garage
Total Parking Spaces 3
Garage Yes
Building
Lot Description Level, Lrg. Backyard Grass, Sprinkler System
Story One
Foundation Other
Level or Stories One
Structure Type Brick,Rock/Stone
Schools
Elementary Schools Goshen Creek
Middle Schools Springtown
High Schools Springtown
School District Springtown Isd
Others
Ownership Carpini
Acceptable Financing Cash, Conventional, FHA, VA Loan
Listing Terms Cash, Conventional, FHA, VA Loan
Financing FHA
Read Less
Want to know what your home might be worth? Contact us for a FREE valuation!

Our team is ready to help you sell your home for the highest possible price ASAP

©2024 North Texas Real Estate Information Systems.
Bought with Jeanenne Kienle • Berkshire HathawayHS PenFed TX






